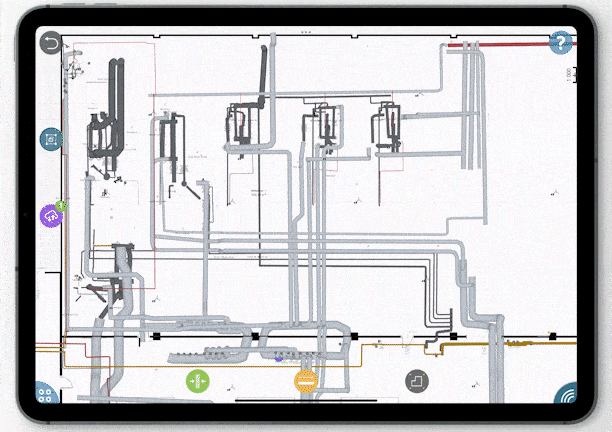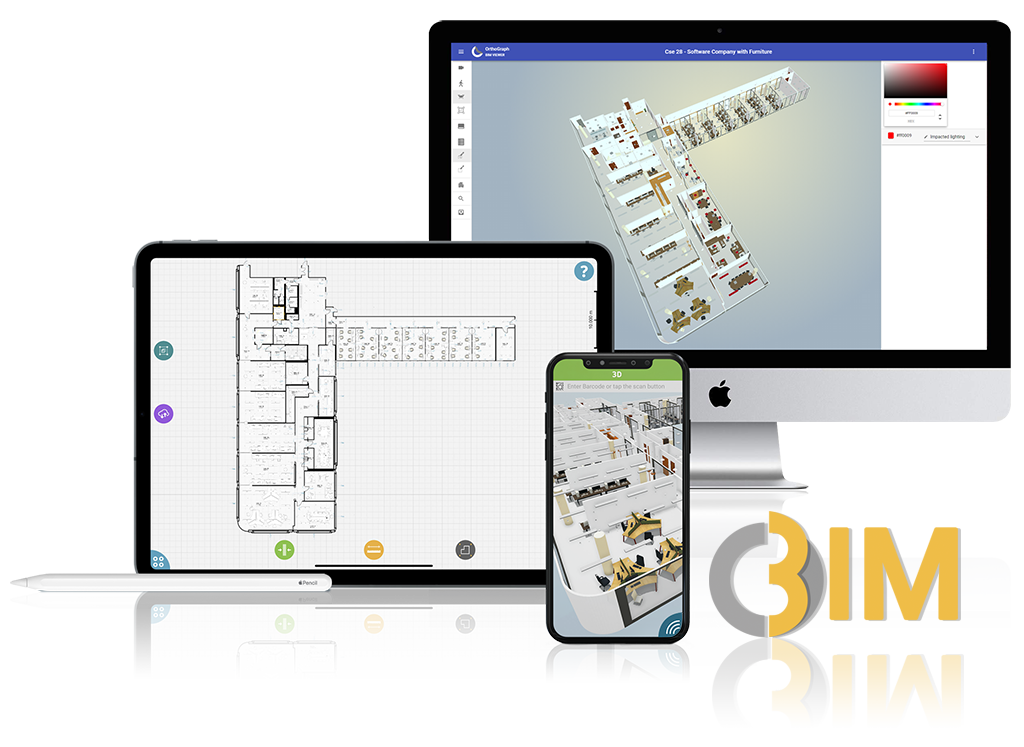OrthoGraph was originally designed to support facilities management with accurate building data. But sometimes, the market presents new opportunities for us to explore. We love to listen and learn from our clients which brings us to new market segments, sometimes producing even more value for them than we originally expected. Obviously we always adapt the technology based on the requirements to have a tailor made solution for the client and the segment as well.
That’s what happened when we worked with factories and learned about the challenges of industrial operation or when counter-terrorism demands arose. They are very different segments with in most cases similar demands about data collection and use in their operation.

BIM in the service of disaster relief, counter-terrorism, intervention management:
In the event of a disaster or terrorist event, quick access to accurate property data and access to a 3D building model is key and can save lives. During the intervention, precise knowledge of the building provides an opportunity for quick and accurate preparation of the intervention plan, recognition of alternative rescue routes, and thus the most efficient problem solving. All this must be made available in an understandable way without prior training.
Today, it is a great difficulty to produce, keep up-to-date and involve building documentation and 3D models in planning. Even if some form of building documentation is made for a building (e.g. point cloud), due to regular changes in the building (e.g. moves, function changes, conversions), it is almost impossible to keep them up-to-date and even striving for it is very costly. Similarly, drawing models often do not contain important information such as the thickness or material of certain walls. For example, punching through a partition wall can often result in direct or easier access in a rescue situation than approaching the event through corridors. However, if the wall to be demolished is a load-bearing wall, this can lead to even greater problems. Similarly, the recognition of equipment, doors and windows or pipe systems carrying hazardous materials also determines the intervention processes – if they are known.
Counter terrorism demands:
In high-security situations, buildings may contain sensitive data that must be protected. Only authorized personnel can enter these buildings and capture their layouts, key machines, and confidential equipment locations. Storing and handling all this data can only be done by using an environment that is running on-premise, and can be restricted to be accessed only by the authorized personnel.
OrthoGraph Operational BIM was designed with this in mind. We’ve encountered many situations where data was so sensitive that even we, as the technology manufacturers, were not allowed to access it in any format.
But what about data collection? Authorized personnel may not have architectural knowledge. No problem! OrthoGraph doesn’t require any special knowledge or tools to capture 3D Operational BIM, making it possible for anyone with authorization to collect and maintain data.
Once the data is there, it only becomes valuable if there is a simple way to use it for different purposes in integration with the required workflows. If planning access routes is the goal, or checking if something can be seen from one position in 3D, or maybe an intervention plan is to be planned by knowing the location in details, all can be served by the integration API of OrthoGraph.
By implementing this technology, maintaining detailed building data in the required depth of details and making it accessible to the right people, human lives can be saved while also protecting valuable assets.
Have you got a similar project in your mind? Have you got further questions? Want know more in a personal meeting or want to start a pilot? Click the button:
to our Newsletter
OrthoGraph
Contact us
Contact us
OrthoGraph GmbH
Gartenstrasse 7
Zug
Switzerland
6300
+ 41 (41) 5510150
9:00-18:00 Zurich Time
USA: +17609331550
UK : + 44 (20) 34119438
Other pages
Education
Rapid Survey Concept
Orthograph for Constructions
Historical Building Survey


Recent Comments