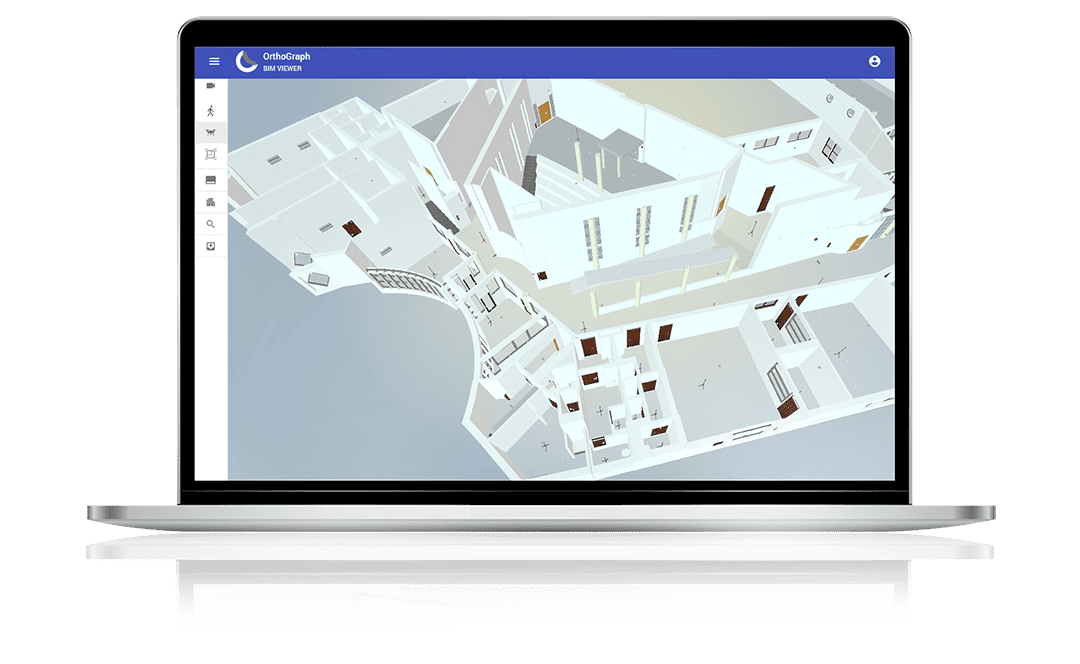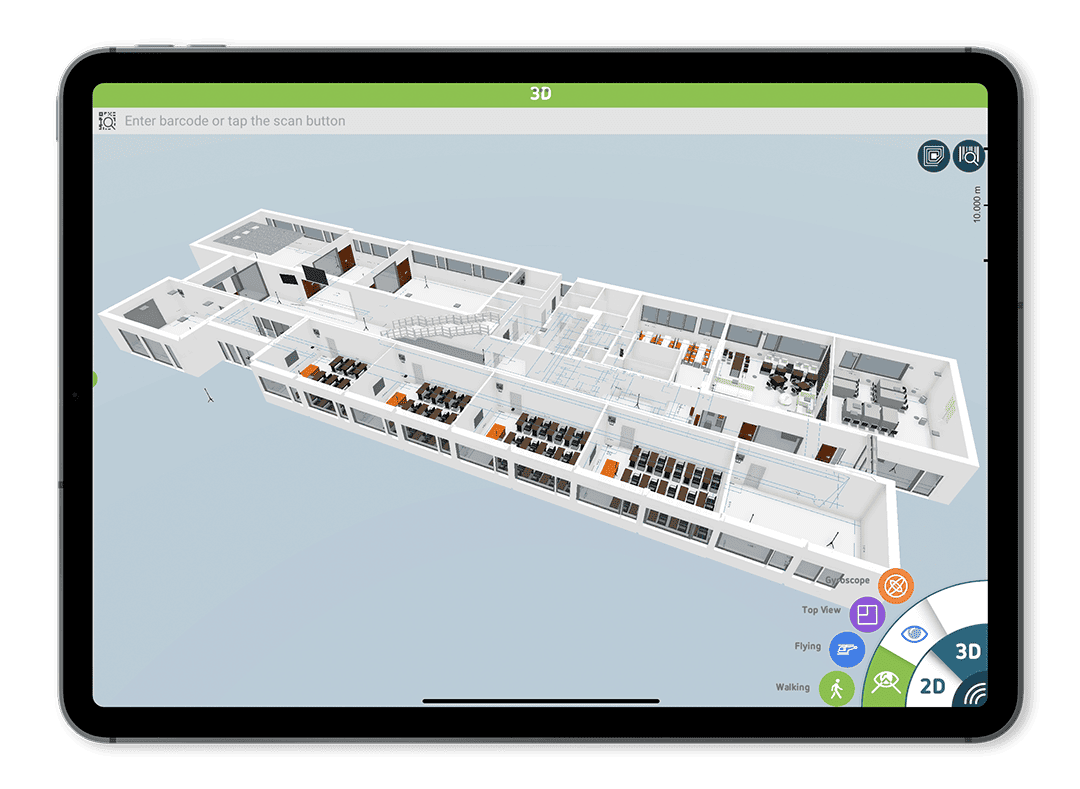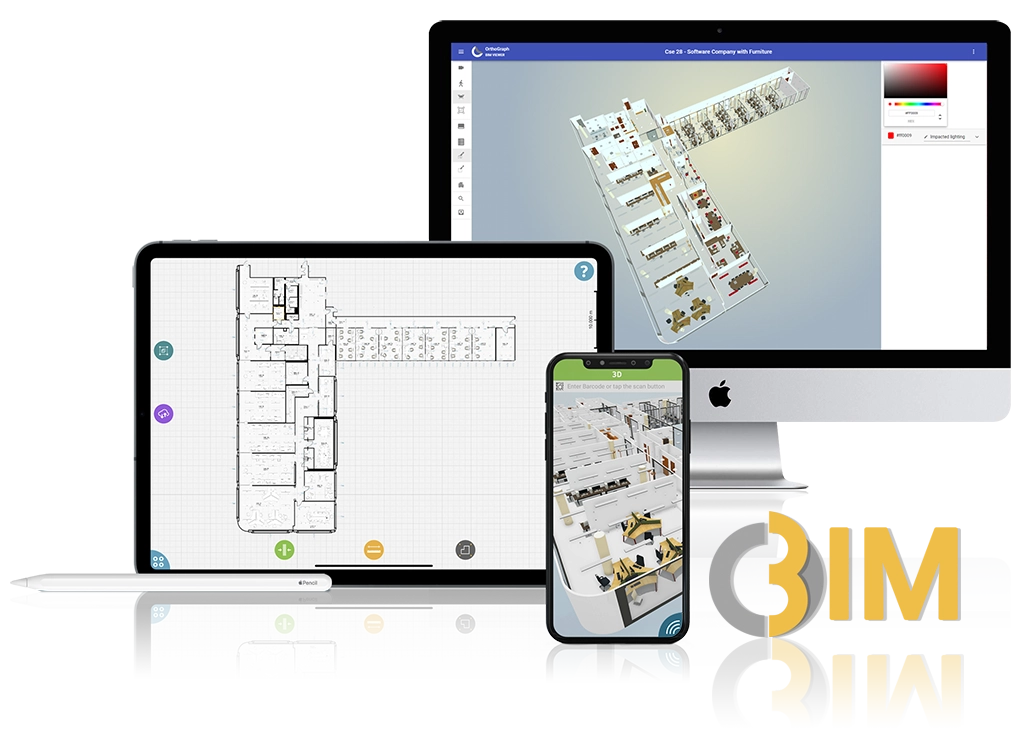Educational institutes tend to have a large building portfolio, especially universities and colleges. These buildings have various profiles, from educational or office buildings, research institutes, laboratories, or experimental facilities, to sports facilities, dormitories, storages, kitchens and restaurants, or other service buildings.
It is not uncommon for these buildings to be rented, but it is very common for the institute to rent out their buildings or part of them, or the special equipment they own.
Educational institutes are innovative by nature so they are constantly changing. This means the purpose of the buildings, the size of faculties, and the departments also change, and if someone wants to manage and plan these changes, they need up-to-date knowledge of the building portfolio, with accurate space and condition data. We met questions like „Do I have enough space for a new faculty or do we need a new building for that?”. The clear answer for this and many other operational questions can be gathered from Operational BIM managed by the OrthoGraph technology.
OrthoGraph offers a unique solution for this area, which solution can keep up with the pace of change, and provide the necessary data for all the above applications.

Energy prices are on the rise while taking responsibility for climate change is also highly emphasized in these institutions. But although it is a recognized goal on a high level, motivating individuals and divisions is less straightforward, and needs hard data. The net floor area provided by OrthoGraph as a built-in automatic calculation is a good basis for cost allocation, but combining the spatial data with 3rd party application can offer a lot more. OrthoGraph can be connected to other systems through its versatile API, so it can be used as the forefront of such systems, displaying the data provided by them, like sensor data or presence detection, and enhancing BMS or security systems. Using metered data for clear cost allocation – where OrthoGraph can provide the connection between the meter and the group of locations – provides typically instant cost reduction. When it is introduced, then lights will be turned off when a room gets empty, and there will be no running air conditioner during the weekend in the empty locations. Only measuring and allocating the costs to their real using departments typically results in approximately 10% energy usage reduction.
It is also important to notice, that after the initial survey, the OrthoGraph model can easily be further expanded, not only in terms of physical space but also with new data classes and/or equipment types. So if the institute wants to expand to include data not presented in the Operational BIM earlier, they can do it even with their own crew. This can be IT-related data and equipment, the field of fire protecion and safety, or lighting. Planning and optimizing these systems need 3D data, so the benefits justify their inclusion in the BIM model, but this can be done on later phases, thereby significantly reducing the initial implementation costs.


Of course, up-to-date building documentation has all the benefits and usages in educational organizations like in others. Tendering based on exact data can save a lot in working with subcontractors, so cleaning contracts, renovation, and reconstruction will be easier to plan and at the same time settle and account for it at the end will be exact and fair.
And the classical use of Operation BIM offers also a lot here, facility management benefits in virtually every workflow from a well thought out system, bringing huge amounts of savings and also a much higher quality level.
Plan your OrthoGraph Operational BIM system wisely and introduce it today!
By gradually introducing it to different fields and purposes, you will get savings and quality improvement in each and every step forward. The fast ROI is guaranteed, so you will not only know and feel the benefits, but you will see them in the financial numbers right away.
Operational BIM can be a hidden backbone of your support systems, offering a structure for these intelligent systems to connect and organize, resulting in an efficient and high-quality built environment.
Have you got a similar project in your mind? Have you got further questions? Want know more in a personal meeting or want to start a pilot? Click the button:
to our Newsletter
OrthoGraph
Contact us
Contact us
OrthoGraph GmbH
Gartenstrasse 7
Zug
Switzerland
6300
+ 41 (41) 5510150
9:00-18:00 Zurich Time
USA: +17609331550
UK : + 44 (20) 34119438
Other pages
Education
Rapid Survey Concept
Orthograph for Constructions
Historical Building Survey


Recent Comments